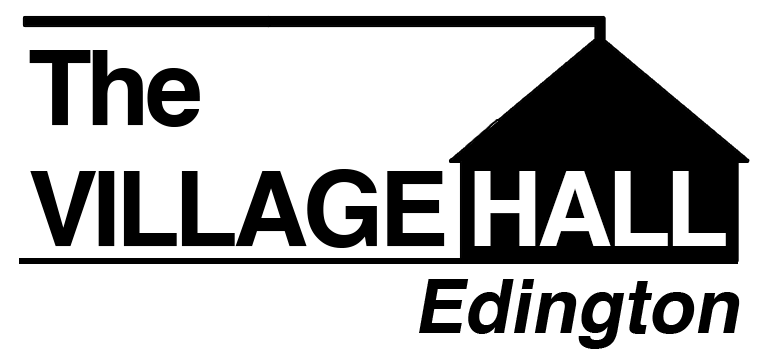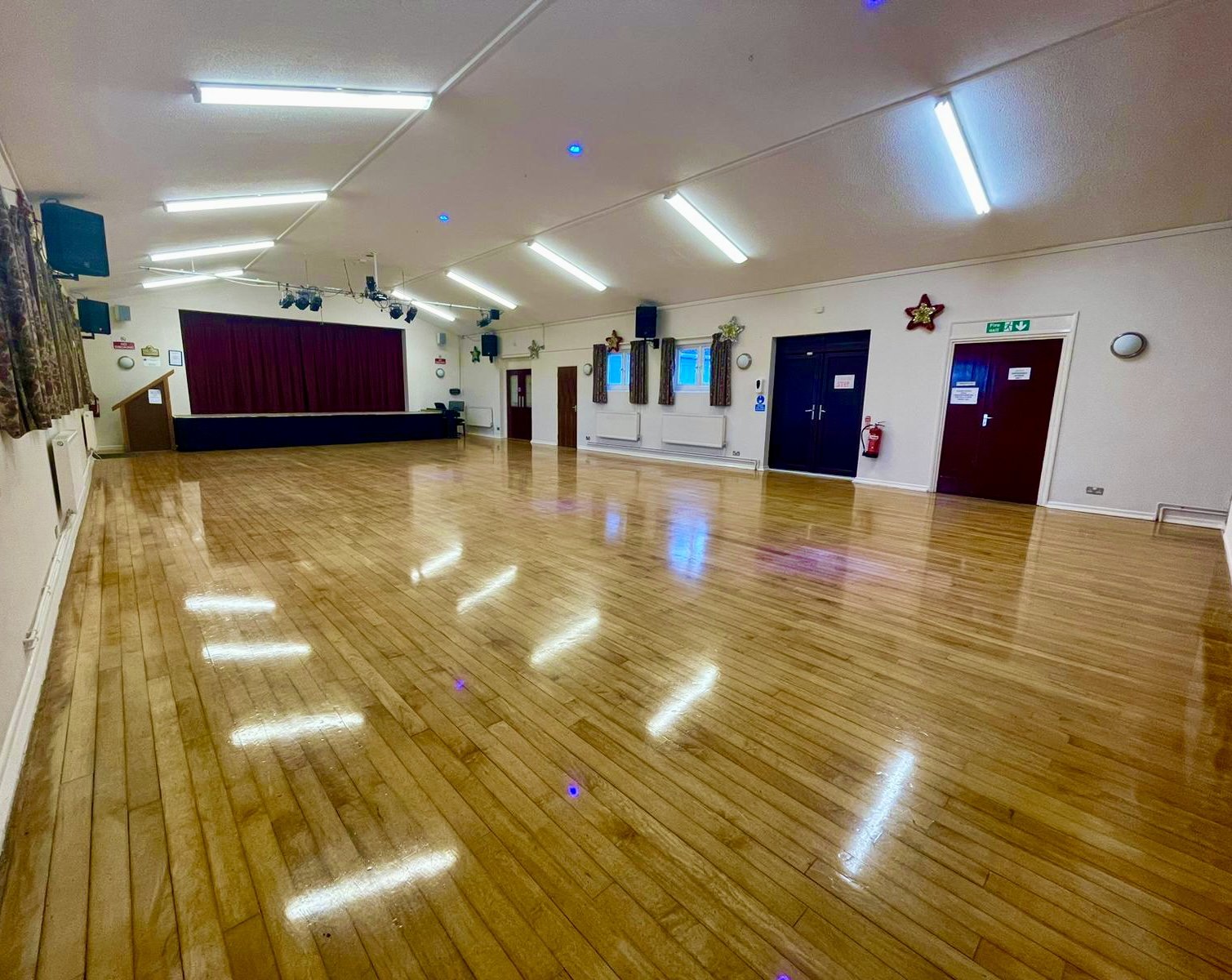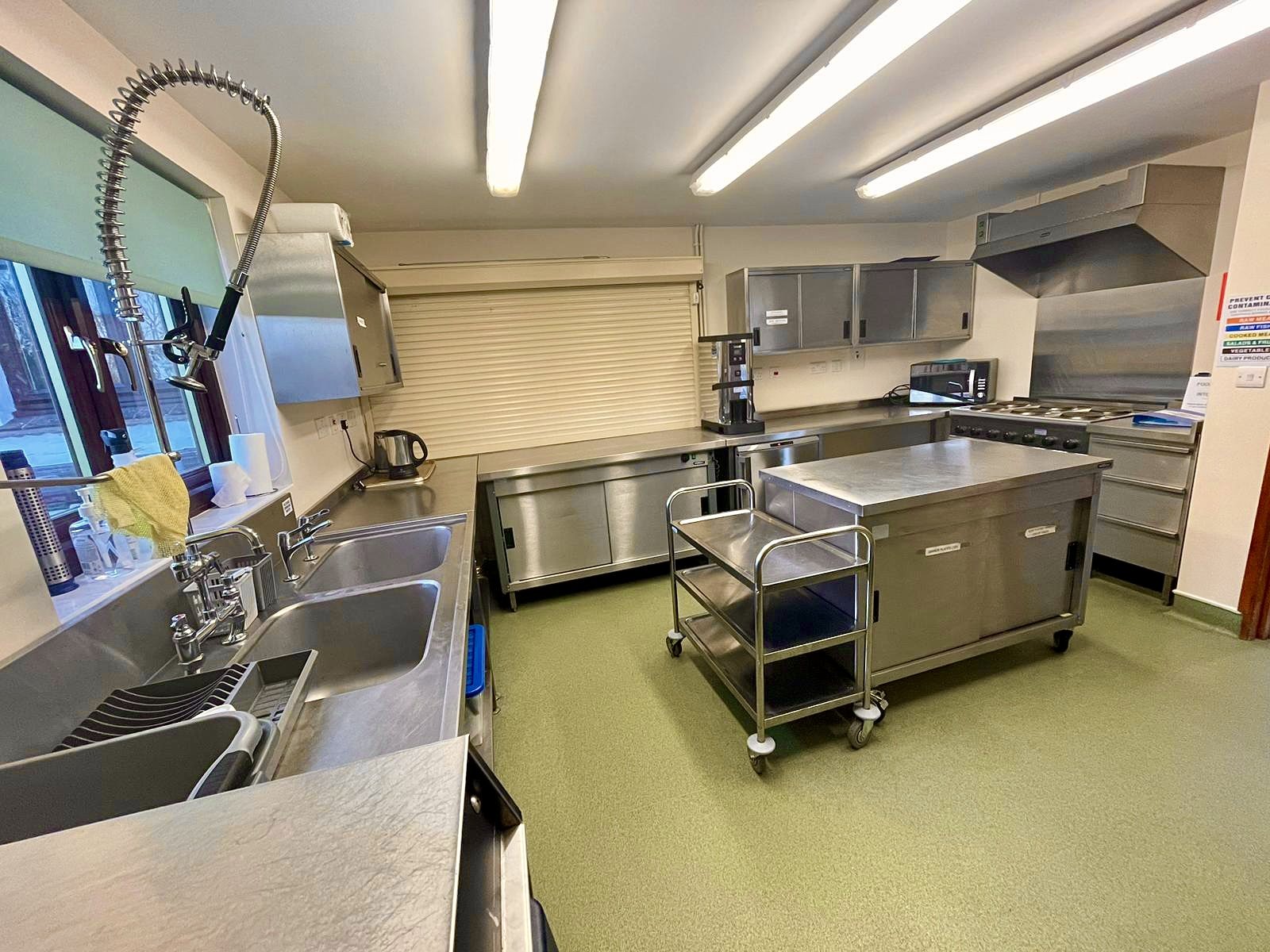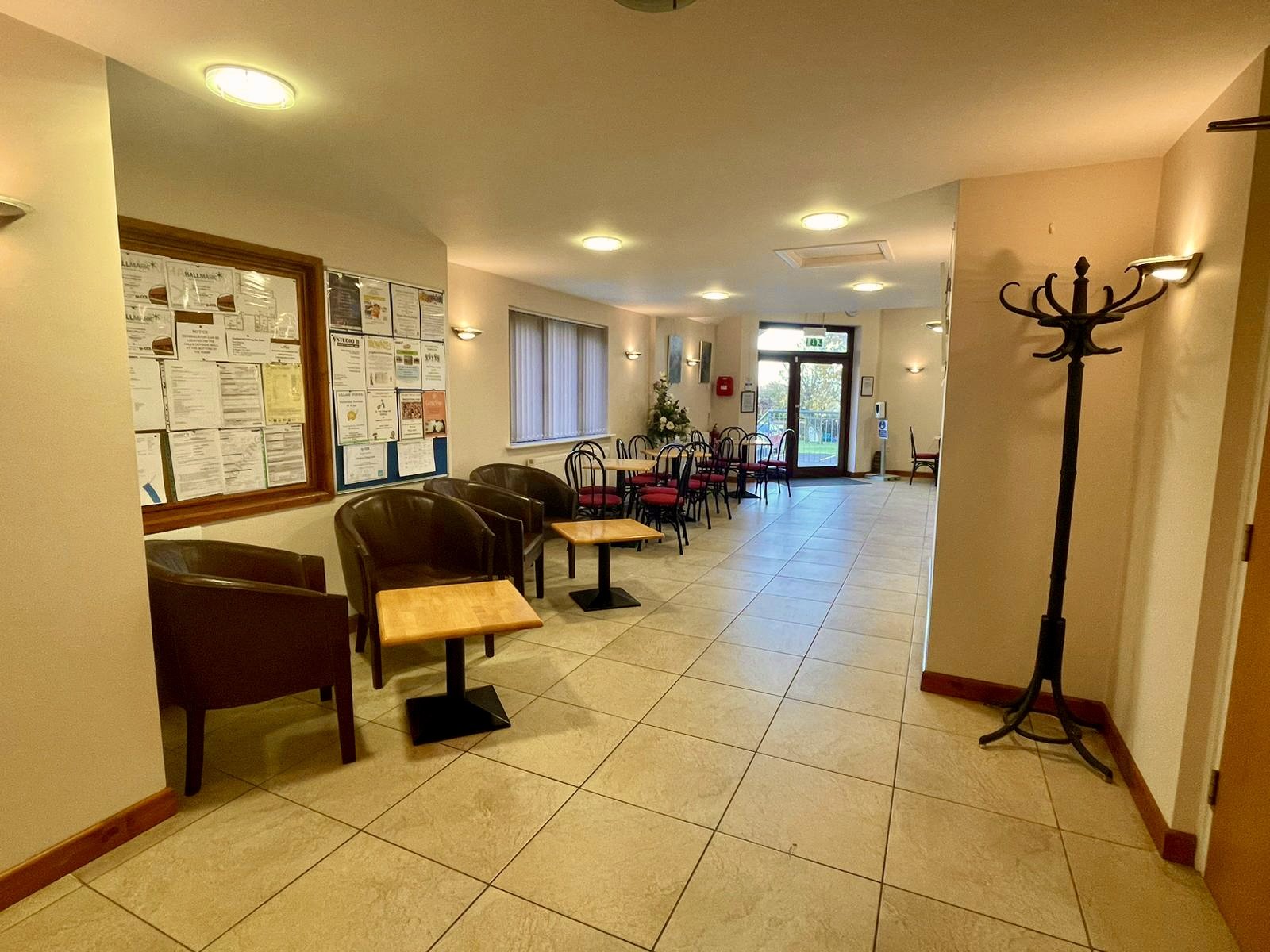The hall is licenced to hold 150 for parties, 120 when seated for a meal or 277 for exhibitions etc.
There are 30 - 4'x2' folding tables, 4 - 6'x3' tables and 130 upholstered chairs with a further 30 chairs.
The hall is lit with main strip lighting or dimmable side lights which gives an ambience of softer lighting to the hall. Also set in the ceiling are 4 led down lighters which can be programmed to give a disco effect for dances, parties etc.
The hall is 17m long x 9m wide with a maple floor suitable for dancing. The stage is 9m x 6m with an acting area of 5m x 4m.
This is not just a hall; it can become a theatre with a fully curtained and fitted stage (8.5m x 4.5m) with lighting system and roof mounted lighting bars and rigging for backcloths and scenery flats. The stage is accessed through the committee room which can double as a changing room.
There is an excellent sound system with 4 JBL speakers, a 24 channel lighting board which can be operated from the back of the hall or the side of the stage complete with dimmer boards, floods, Fresnel's, profile and LED lamps and a 12 channel sound board with built in amplifier which can be linked with the halls PA system. There are 3 on stage mics, a handheld mic and a lapel mic. Other equipment includes a projector, 10ft electric screen, DVD and CD player.
There is also a scenery dock on the side of the stage area giving a lot more needed space.
Car Park for 44 vehicles (with additional overflow of 12 on the site and 20 more nearby for evening or weekend functions).
Committee Room & Small Kitchen Area
The meeting room is 7m x 4m fully carpeted and has a boardroom table with 12 chairs. Hall chairs can be added to accommodate more places. This room can be adapted to seat approx. 25 people if the chairs are placed in rows. There is a screen, projector, laptop and DVD player available if required.
A door leads through to a kitchen, eating area and toilets, one of which includes facilities of the disabled. These areas can be hired as a separate suite.
The Foyer
The Foyer is furnished with bistro type tables and chairs allowing people to sit and enjoy their drink in comfort, whilst also not being far from any action happening in the main hall.
This reception area is also great for Wedding parties to gather to greet their guests before going through to the main hall for the wedding breakfast. Drinks can also be served from here and the village hall committee are licensed to sell alcohol and will be willing to discuss any requirements you have.
The Main Kitchen
Our modern catering Kitchen. That can be opened up to the Main Hall and is also attached to the Bar service area. Allowing those serving to move freely between the two areas.
The kitchen has an industrial cooker, refrigerators, dishwasher, microwave, warming ovens, instant water heater, crockery and cutlery for 150. The service area in the kitchen provides immediate access to the Main Hall, so can be used during breaks and intervals, to brew that all important cup of tea or coffee and the bar/server area links through to the kitchen so that food may be served in the foyer area.
Raised Lawn Area
There is a pleasant 1/3 acre grassed area for wedding marquees, exhibitions, hog roasts and small fetes etc and access to the rear toilets can be arranged for separate hire of this area.









